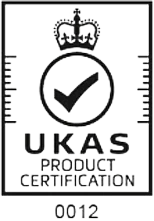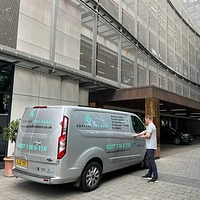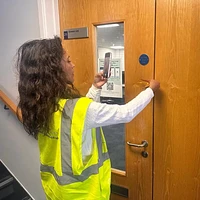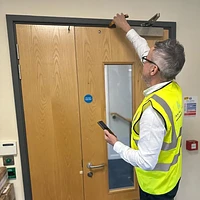Fire Stopping and Compartmentation Services
Fire stopping involves sealing gaps, joints and penetrations in walls, floors and ceilings to stop fire and smoke from spreading through a building.
By preventing fire and smoke from bypassing fire barriers, you give emergency services more time to respond, reducing the risk of full building loss, and buying time to evacuate.
Fully certified & accredited fire stopping
Safety and compliance are the foundation of our business.
We’re fully certified to carry out fire stopping in line with the latest UK regulations and safety standards.

Where is fire stopping required?
Once fire barriers are in place, it’s critical to protect any points where fire and smoke could still pass through.
These weak spots often occur where services such as pipes, cables and ducts breach compartment walls or floors.
Common areas include:
- Service risers and ductwork openings
- Gaps around pipework, cable trays and conduits
- Joints between walls, floors and ceilings
- Roof voids, ceiling cavities and above suspended ceilings
- Around door frames, structural beams or changes in construction type
We identify and seal these vulnerable points using tested, certified systems, restoring compartment integrity and ensuring full compliance with UK fire safety regulations.
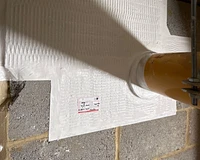
Our fire stopping services
We offer a full range of fire stopping solutions, built around your specific site requirements. Our services include:
- Designing and installing fire compartments
- Sealing openings around ducts, pipes and cables with approved fire-resistant and intumescent sealants
- Regular inspections and ongoing maintenance to ensure continued performance
- Fire stopping remedial works to fix any issues discovered during inspection or after installation
All our work complies with the latest fire safety regulations and uses tested materials suitable for commercial and high-risk environments.

Royal Horticultural Society
After being approached by the Royal Horticultural Society (RHS), we conducted a comprehensive fire-stopping survey in their London office.
We inspected the building's service penetrations, gaps and junctions, providing the RHS with a clear report covering all hazardous fire stopping. We then remedied any issues that were highlighted in our survey.
After repairing any non-compliant compartmentation, the building had safe, fully functional fire stopping, with zero major non-conformances at handover.
Find out moreGet in touch with our fire protection experts
Get in touch!Prevent downtime through pre-planned maintenance
Our PPM packages give you a better way to manage your fire stopping. With regular servicing, you stay ahead of compliance - while protecting your budget from avoidable surprises.
-
Protect your budget from surprises
Our scheduled approach means fewer emergencies and better forecasting
-
Catch issues before they escalate
We resolve minor issues before they cause compliance failure
-
Reduce long term repair costs
Regular maintenance reduces the need for major replacements
Interested in Pre-Planned Maintenance?
Find out moreFire compartmentation involves dividing a building into sections that can resist the spread of fire and smoke for a specified period. This is done with fire-resistant walls, floors, and ceilings that create barriers to contain fires, allowing a passive fire strategy to be implemented, improving a building's capacity to cope with fire.
The main objective of fire compartmentation is to prevent the spread of fire and smoke within a building. By dividing a building into separate compartments, the spread of fire can be slowed down or even contained within a limited area. This protects escape routes, giving occupants more time to evacuate safely.
Yes, fire compartmentation is a legal requirement under UK fire safety regulations, including the Regulatory Reform (Fire Safety) Order 2005. Buildings must be designed and constructed to contain fire within specific sections, particularly in high-risk areas.
A fire compartmentation survey is an assessment carried out to check whether a building's fire protection measures, including compartment walls, floors, and firestopping, are adequate and compliant with safety regulations. The survey looks for gaps or weaknesses that could allow fire to spread between compartments.
A firestop refers to anything that is used to seal gaps around pipes, ducts, or other penetrations in fire-resisting walls and floors, preventing the spread of fire through these openings. A cavity barrier, on the other hand, is used within a cavity or void in a building structure to prevent the movement of smoke or fire. Both are essential components of fire stopping.
Fire-stopping should typically be re-inspected at least annually, but more frequent inspections may be necessary depending on the building's usage or after alterations that could affect fire safety.


